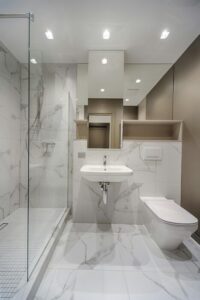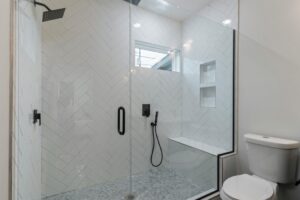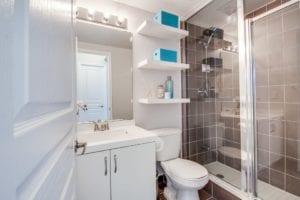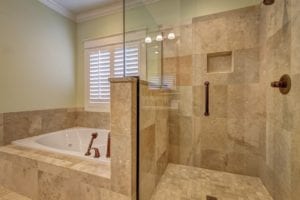Renovating a bathroom is a significant investment that can enhance the comfort, functionality, and value of your home. Whether you are looking to create a spa-like retreat, update an outdated space, or improve accessibility, understanding the costs involved is crucial for effective planning and budgeting. This guide will help you navigate the various factors that influence bathroom renovation costs and provide practical tips for managing your project.

Factors Influencing Bathroom Renovation Costs
1. Scope of Renovation
The extent of your renovation plays a major role in determining the overall cost. Here are the typical levels of renovation:
- Cosmetic Upgrades: These include minor changes such as painting, replacing fixtures, and updating accessories. Costs typically range from $1,000 to $5,000.
- Mid-Range Renovation: This involves more substantial updates, such as new flooring, tiles, countertops, and a new vanity. Expect to spend between $10,000 and $25,000.
- High-End Renovation: For a complete overhaul, including custom cabinetry, luxury fixtures, and premium materials, costs can exceed $30,000.
2. Size of the Bathroom
The size of your bathroom significantly impacts the cost. Larger bathrooms require more materials and labor, leading to higher expenses. A small powder room will cost considerably less to renovate than a spacious master bathroom.
3. Materials and Finishes
The quality and type of materials you choose will affect your budget. Common material considerations include:
- Tiles: Ceramic tiles are more affordable than natural stone or designer tiles.
- Countertops: Options range from budget-friendly laminate to high-end quartz or marble.
- Fixtures: Standard fixtures are less expensive than designer or custom options.
- Cabinetry: Prefabricated cabinets are cheaper than custom-built ones.
4. Labor Costs
Labor costs vary based on your location and the complexity of the work. Skilled trades such as plumbing and electrical work can significantly increase costs. Hiring experienced professionals ensures quality work but comes at a higher price.
5. Plumbing and Electrical Work
Updating plumbing and electrical systems can be one of the most expensive aspects of a bathroom renovation. If your project involves moving plumbing lines or rewiring, be prepared for additional costs. Ensuring these systems meet current codes and standards is essential for safety and functionality.
6. Permits and Inspections
Depending on the scope of your renovation and local regulations, you may need permits and inspections. These can add to the overall cost but are necessary to ensure your renovation complies with building codes.
Breakdown of Bathroom Renovation Costs
1. Planning and Design
Before any work begins, planning and design are crucial. Hiring a professional designer can help you make the most of your space and avoid costly mistakes. Design fees typically range from $500 to $2,500.
2. Demolition
Removing old fixtures, tiles, and cabinetry is the first step in the renovation process. Demolition costs can range from $500 to $2,500, depending on the size of the bathroom and the extent of the work.
3. Plumbing and Electrical
Upgrading plumbing and electrical systems can be costly, especially if you are relocating fixtures. Plumbing work can cost between $1,000 and $5,000, while electrical work ranges from $500 to $3,000.
4. Flooring and Tiling
The cost of flooring and tiling depends on the materials you choose. Ceramic tiles typically cost $1 to $15 per square foot, while natural stone tiles range from $5 to $30 per square foot. Installation costs vary, averaging between $10 and $20 per square foot.
5. Fixtures and Fittings
Fixtures such as toilets, sinks, bathtubs, and showers are essential components of a bathroom renovation. The cost of these items varies widely:
- Toilets: $100 to $1,000
- Sinks: $100 to $1,500
- Bathtubs: $400 to $8,000
- Showers: $500 to $10,000
6. Cabinetry and Storage
Custom cabinetry and built-in storage solutions can enhance the functionality of your bathroom. Prefabricated cabinets cost between $100 and $1,000, while custom cabinets can range from $500 to $5,000 or more.
7. Countertops
Countertop costs depend on the material chosen. Laminate countertops are the most affordable, ranging from $10 to $40 per square foot. Quartz and granite are more expensive, costing between $50 and $150 per square foot.
8. Lighting
Proper lighting is essential in a bathroom. Costs vary based on the type and number of fixtures. Basic lighting can cost as little as $100, while high-end fixtures and custom lighting solutions can exceed $2,000.
9. Painting and Finishing
A fresh coat of paint can transform the look of your bathroom. Painting costs range from $200 to $1,000, depending on the size of the bathroom and the quality of the paint.
Tips for Managing Bathroom Renovation Costs
- Set a Budget: Determine how much you are willing to spend and stick to it. Include a contingency fund for unexpected expenses.
- Prioritize Needs vs. Wants: Focus on essential upgrades first and add luxury items if the budget allows.
- Get Multiple Quotes: Obtain quotes from several contractors to ensure you are getting a fair price.
- Choose Durable Materials: Investing in high-quality, durable materials can save money in the long run by reducing maintenance and replacement costs.
- Consider DIY: If you have the skills, consider handling some tasks yourself, such as painting or installing fixtures, to save on labor costs.
Frequently Asked Questions
Q1: How long does a bathroom renovation typically take?
The duration of a bathroom renovation depends on the scope of the project. A minor renovation may take a few weeks, while a major overhaul can take several months. On average, a complete bathroom renovation takes about four to six weeks, including planning, demolition, and construction.
Q2: Can I renovate my bathroom on a budget?
Yes, it is possible to renovate a bathroom on a budget. Consider focusing on cosmetic upgrades, such as painting, updating fixtures, and refinishing surfaces, rather than a full-scale renovation. Shopping for sales, using prefabricated materials, and doing some of the work yourself can also help reduce costs.
Q3: How can I increase the value of my home with a bathroom renovation?
A well-executed bathroom renovation can significantly increase the value of your home. To maximize return on investment, focus on quality materials, modern fixtures, and timeless design. Ensure the renovation improves functionality and aesthetics, appealing to potential buyers if you plan to sell your home in the future.
Renovating your bathroom is a substantial investment that requires careful planning and budgeting. By understanding the factors that influence costs and making informed decisions, you can create a beautiful, functional space that meets your needs and enhances your home’s value. At Total Home Remodeling, we are dedicated to helping you achieve your renovation goals, offering expert guidance and quality craftsmanship every step of the way.


 Homeowners all over the country groan at the idea of remodeling. That’s unwise! Remodeling can be an extremely rewarding project, especially if you take the time to plan carefully.
Homeowners all over the country groan at the idea of remodeling. That’s unwise! Remodeling can be an extremely rewarding project, especially if you take the time to plan carefully.  Your home should reflect your lifestyle and your personal preferences. Whenever you change your lifestyle, you change your life. Families overgrow their homes without even thinking about the benefits remodeling could offer them. Maybe your kitchen is outdated, or your backyard needs some attention, or maybe you need an extra room. Our homes speak volumes about who we are, right? When all things that once were your pride and your joy don’t bring you satisfaction anymore, you know it’s time for renewing your home’s value and function with a
Your home should reflect your lifestyle and your personal preferences. Whenever you change your lifestyle, you change your life. Families overgrow their homes without even thinking about the benefits remodeling could offer them. Maybe your kitchen is outdated, or your backyard needs some attention, or maybe you need an extra room. Our homes speak volumes about who we are, right? When all things that once were your pride and your joy don’t bring you satisfaction anymore, you know it’s time for renewing your home’s value and function with a 