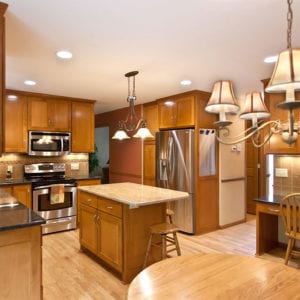 It’s a big project to remodel a kitchen, and you’ll need to plan ahead. If you’ve been pondering remodeling your kitchen, consider these ideas before you get started with the process:
It’s a big project to remodel a kitchen, and you’ll need to plan ahead. If you’ve been pondering remodeling your kitchen, consider these ideas before you get started with the process:
It’s a smart idea to take a step back and think about the big picture of remodeling a kitchen, whether you’ve already got some information together or you’re just in the first stages of examining the space and making plans.
What Will it Cost?
While it’s not fun to consider, it can be a major expense to remodel your kitchen. While you want your kitchen to be perfectly designed and functional, you don’t want to start an overwhelmingly expensive project that you’re unable to finish.
Will You Be Adding On?
Space can be extremely important as one remodels. However, before you take out any walls, take the time to evaluate whether it’s worth it to spend the money on an addition or if you’d be better off putting that money into higher quality appliances, better appliances, or higher end decor instead.
Points to Ponder
Ponder your main goal for remodeling the kitchen. Are you aiming for a brighter, more functional kitchen space, or do you simply want more square footage?
Take a look at nearby rooms where you may be able to acquire some additional square footage. You may be able to, for example, consolidate several smaller rooms into one functional addition to your kitchen.
Talk about your project with a certified kitchen planner or an architect to find out what they’d recommend. An experienced planner may be able to assist you with adjusting the ceiling, the walls, or even the windows to make your kitchen seem even larger, without needing to spend the money on a kitchen addition.
The Existing Layout
Many experts in kitchen design agree that one way to save money is to keep the existing layout. This doesn’t necessarily mean that every single cabinet has to be in the same spot as the ones you take out.
However, you’ll save a lot of money if you leave the main systems like heating, gas, electricity, and plumbing intact and in the same location. If you rearrange your entire kitchen layout, it could lead to extra expenses, like:
Extra water lines for ice makers, refrigerators, dishwashers, or sinks
Moving gas lines for a range or oven
Needing to reroute HVAC ducts
Upgrading vents or ducts
Rearranging wiring for wall switches or fixtures
Adding wiring for sconces, lights under cabinets, or ceiling lights
Size and Style of Appliances
There are numerous sizes of kitchen appliances, ranging from tiny to huge. If you’ve been imagining a giant commercial range, for instance, you’ll need to keep in mind that they’re heavy and may require additional braces to be constructed.
Brighten Up
A quality lighting design will mean the difference between an average kitchen remodel and an amazing one. If your kitchen is like most older ones and only has one or two lighting fixtures and a small window above the kitchen sink, it may be time to consider an upgrade. Ponder these solutions as you think about the size and scope of your remodeling project.

Leave a Reply