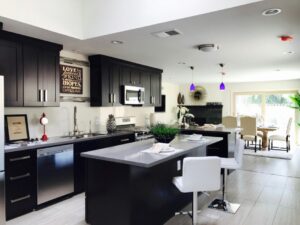Importance of Kitchen Layout
The kitchen layout is an essential aspect to consider in home design. It impacts how the space functions, its aesthetics, and even safety and accessibility.
Impact on Functionality
The way your kitchen is laid out affects how you use it. A well-planned layout improves efficiency during meal preparation, cleaning up, or even socializing.
Influence on Aesthetics
A visually appealing kitchen can uplift the overall look of your home. The right layout showcases stylish countertops, cabinetry, and appliances while ensuring a harmonious flow with other areas of your house.
Role in Safety and Accessibility
Safety is crucial in any workspace, including kitchens. An optimal design minimizes risks such as fire hazards or injuries from sharp utensils and heavy cookware. Furthermore, a good plan ensures all areas are accessible for easy maneuvering around the room.
Different Types of Kitchen Layouts
Various layouts suit different needs. Here are some common types along with their pros and cons:
One-wall Layout
Definition
This style places all necessary counters and appliances along one wall.
Pros & Cons
It’s economical but might lack storage space due to the limited surface area available.
Galley Layout
Definition
Galley designs consist of two parallel runs that make everything within reach.
Pros & Cons
While compactness makes them efficient for single cooks, they might feel cramped if multiple people need access at once.
L-shaped Layout
Definition
The L-shaped layout places counters and appliances on two adjacent walls, forming an L shape.
Pros & Cons
This design offers flexibility and ample counter space, making it suitable for multiple users. However, it might require more walking distance between work zones.
U-shaped Layout
Definition
The U-shaped layout features counters and appliances on three walls, forming a U shape.
Pros & Cons
It provides plenty of storage and counter space, ideal for larger kitchens. The downside is it can make the kitchen feel enclosed and might not suit smaller spaces.
Island Layout
Definition
An island layout includes a central island that can be used for additional counter space, storage, or seating.
Pros & Cons
Islands add functionality and socializing space but require enough room to avoid disrupting traffic flow in the kitchen.
Factors to Consider When Choosing a Kitchen Layout
Consider factors like the size of the kitchen, number of users, kitchen usage, and budget when choosing an appropriate kitchen style.
Tips for Optimizing Your Kitchen Layout
For maximizing potential, focus on things like storage, lighting, arrangement, incorporation of efficient appliances, and easy movement throughout the place.
Common Mistakes in Kitchen Design
Avoid mistakes such as insufficient counter space, poor lighting, lack of storage, and inadequate ventilation for a better kitchen experience.
Role of Professionals in Kitchen Layout Design
Professional designers can provide valuable insights. Learn the benefits of hiring professionals and how to choose the right one.
Conclusion
In conclusion, a well-planned kitchen layout is fundamental to the functionality and aesthetics of your home.
Frequently Asked Questions
- What are some popular kitchen layouts?
- How does a good kitchen layout improve safety?
- What mistakes should I avoid when designing my kitchen?
By understanding the importance and types of different layouts, you’ll be able to make an informed decision when planning your own space.
