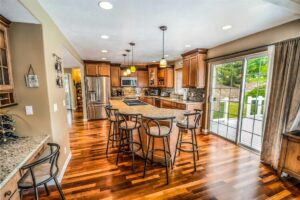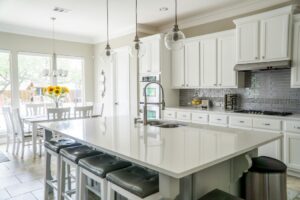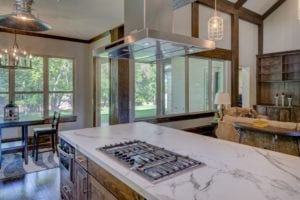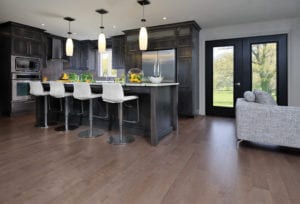The kitchen is often considered the heart of the home, and its design and functionality can significantly impact the overall value of a property. At Total Home Remodeling, we understand the importance of investing wisely in kitchen renovations to maximize returns. In this comprehensive guide, we’ll explore the key elements that add the most value to a kitchen, from aesthetic upgrades to functional improvements. Whether you’re planning a minor refresh or a major overhaul, these insights will help you make informed decisions to enhance both your kitchen’s appeal and your home’s market value.
1. High-Quality Countertops
One of the most impactful upgrades you can make in a kitchen is the installation of high-quality countertops. Materials like granite, quartz, and marble are not only durable and long-lasting but also visually stunning. These materials come in a variety of colors and patterns, allowing you to create a customized look that complements your kitchen design.
Benefits:
- Durability: Resistant to scratches, stains, and heat.
- Aesthetic Appeal: Adds a touch of luxury and sophistication.
- Return on Investment: High-quality countertops are a top feature for potential buyers.
2. Modern, Energy-Efficient Appliances
Replacing old, outdated appliances with modern, energy-efficient models can significantly boost your kitchen’s value. Stainless steel appliances are particularly popular for their sleek, contemporary look and their ability to blend with various kitchen styles.
Benefits:
- Energy Savings: Lower utility bills due to improved energy efficiency.
- Enhanced Functionality: New appliances often come with advanced features and improved performance.
- Buyer Attraction: Energy-efficient appliances are a major selling point for eco-conscious buyers.
3. Custom Cabinetry
Custom cabinetry can transform the look and functionality of your kitchen. High-quality cabinets made from durable materials provide ample storage space and can be tailored to fit your kitchen’s layout perfectly. Consider options like soft-close hinges, pull-out shelves, and built-in organizers to maximize convenience.
Benefits:
- Personalization: Tailored designs that meet your specific needs and preferences.
- Durability: High-quality materials ensure long-lasting use.
- Aesthetic Cohesion: Custom cabinetry can seamlessly integrate with your kitchen’s design.
4. Upgraded Lighting
Lighting plays a crucial role in creating an inviting and functional kitchen space. Layered lighting, which includes ambient, task, and accent lighting, can enhance both the usability and ambiance of the kitchen.
Benefits:
- Improved Functionality: Proper lighting ensures all areas are well-lit for cooking and entertaining.
- Aesthetic Enhancement: Highlights design features and creates a warm, welcoming atmosphere.
- Energy Efficiency: LED lighting options offer long-lasting, energy-efficient solutions.
5. Backsplash
A stylish backsplash can serve as a focal point in your kitchen and protect the walls from spills and splashes. Materials such as glass, ceramic, and natural stone are popular choices that add visual interest and practicality.
Benefits:
- Visual Appeal: Adds color, texture, and personality to the kitchen.
- Easy Maintenance: Protects walls and simplifies cleaning.
- Customization: A wide range of materials and patterns to choose from.
6. Functional Layout
The layout of your kitchen greatly impacts its usability. Consider the “work triangle” principle, which ensures that the sink, stove, and refrigerator are positioned in a triangular layout for optimal efficiency. Open floor plans that connect the kitchen with living or dining areas can also add value by creating a more spacious and cohesive living space.
Benefits:
- Enhanced Efficiency: Easier and more enjoyable cooking and cleaning experiences.
- Social Connectivity: Open layouts facilitate interaction and entertainment.
- Modern Appeal: Contemporary buyers often prefer open, airy spaces.
7. Flooring
The right flooring can significantly enhance the look and feel of your kitchen. Durable and attractive options like hardwood, tile, and luxury vinyl plank are popular choices that can withstand the demands of a busy kitchen while providing a polished look.
Benefits:
- Durability: Withstands heavy foot traffic and kitchen spills.
- Aesthetic Value: Contributes to the overall design and appeal of the kitchen.
- Low Maintenance: Easy to clean and maintain, ensuring long-lasting beauty.
8. Smart Home Technology
Incorporating smart home technology into your kitchen can make it more convenient and efficient. Features like smart thermostats, lighting, and appliances that can be controlled via smartphone or voice commands are increasingly popular.
Benefits:
- Convenience: Simplifies daily tasks and improves kitchen functionality.
- Energy Efficiency: Smart devices can help reduce energy consumption.
- Modern Appeal: Attracts tech-savvy buyers looking for modern home features.
9. Fresh Paint and Finishes
A fresh coat of paint can work wonders in revitalizing your kitchen. Neutral colors tend to have broad appeal and can make the space feel larger and more inviting. Additionally, updating finishes on hardware, faucets, and light fixtures can provide a modern touch without significant expense.
Benefits:
- Cost-Effective: One of the most affordable ways to update the kitchen.
- Broad Appeal: Neutral colors and modern finishes appeal to a wide range of buyers.
- Quick Update: Fresh paint and finishes can quickly transform the space.
10. Plumbing and Electrical Updates
Ensuring that your kitchen’s plumbing and electrical systems are up to date is essential for both safety and functionality. Upgrading old pipes, installing a modern water filtration system, and ensuring electrical wiring can handle modern appliances are critical steps in adding value to your kitchen.
Benefits:
- Safety: Reduces the risk of leaks and electrical issues.
- Functionality: Ensures the kitchen can handle modern appliances and conveniences.
- Peace of Mind: Provides assurance to potential buyers that the home is well-maintained.
Frequently Asked Questions
1. How much does a kitchen remodel typically cost?
The cost of a kitchen remodel can vary widely depending on the scope of the project, the materials used, and your location. On average, a minor kitchen remodel might cost between $10,000 and $20,000, while a major renovation could range from $30,000 to $60,000 or more. High-end remodels with luxury materials and custom features can exceed $100,000.
2. How long does a kitchen remodel take?
The timeline for a kitchen remodel depends on the complexity of the project. A minor remodel might take 3 to 6 weeks, while a major renovation could take 3 to 5 months or longer. Factors such as design approval, material availability, and contractor schedules can affect the overall timeline.
3. What is the best way to finance a kitchen remodel?
There are several financing options available for a kitchen remodel, including personal loans, home equity loans, home equity lines of credit (HELOCs), and financing through contractors or retailers. It’s important to consider interest rates, repayment terms, and your budget when choosing a financing option. Consulting with a financial advisor can help you determine the best approach for your situation.
Conclusion
Investing in a kitchen remodel is one of the most effective ways to enhance the value of your home. By focusing on high-quality materials, modern appliances, functional layouts, and aesthetic upgrades, you can create a kitchen that not only meets your needs but also appeals to potential buyers. At Total Home Remodeling, we’re dedicated to helping you achieve your dream kitchen. Our team of experts is ready to guide you through every step of the remodeling process, ensuring a successful and satisfying outcome.


 If you are planning a remodeling project at home, you might already have a few ideas about finding electricians, painters or any other type of professional. However, it is usually a much better idea to hire one
If you are planning a remodeling project at home, you might already have a few ideas about finding electricians, painters or any other type of professional. However, it is usually a much better idea to hire one  You’ve been wanting to
You’ve been wanting to 