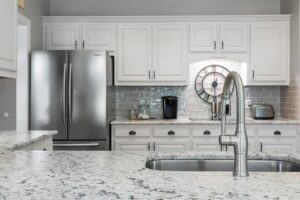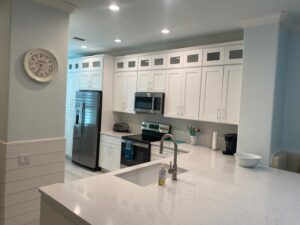Importance of Planning a Kitchen Remodeling Timeline
Having a solid plan for your kitchen remodeling timeline is vital.
Benefits of a Well-Planned Timeline
A well-planned timeline brings several benefits. It helps you manage tasks efficiently and keeps the project on track and within budget. With clear timelines, you can anticipate when each phase will be completed, reducing stress levels.
Risks of Not Having a Timeline
Without a proper timeline, there’s potential for chaos during the remodel. Delays may arise, leading to cost overruns as work might need to be redone or extended because it was poorly coordinated initially.
Factors Influencing a Kitchen Remodeling Timeline
Several factors impact how long your kitchen renovation will take:
Size and Complexity of the Project
The more complex your design is or the larger your space is, the longer it’s likely to take.
Budget
Your budget dictates many aspects, like materials used or whether professionals are hired, which could affect the duration.
Availability of Materials
Depending on their availability, delivery times can either extend or shorten project durations.
Hiring Professionals vs. DIY
Professionals generally get work done faster than if you do it yourself, but factor in time for hiring too!
Typical Kitchen Remodeling Timeline
Planning an average kitchen remodel takes about 3-6 months from start to finish; here’s what that might look like:
Planning and Design (1-2 Months)
During this stage:
- Look up ideas and inspiration.
- Arrange meetings with contractors/designers.
- Finalize designs/layouts after deliberations.
Securing Permits (1-2 Weeks)
Next comes getting permissions:
- Know local regulations pertinent to construction/remodeling.
- Complete the required paperwork submission process accordingly.
Ordering & Delivery of Materials (1-2 Months)
This stage entails:
- Picking suitable materials based on plans/designs/budgets.
- Ordering the selected items.
- Receiving and inspecting delivered materials.
Demolition & Construction (1-2 Months)
The actual construction process involves:
- Ready your space for renovation.
- Proceed with demolition as needed.
- Start new construction/installations.
Finishing Touches (1-2 Weeks)
Lastly, add those finishing touches by:
- Painting newly constructed areas.
- Installing fixtures/appliances as required.
- Cleaning up thoroughly post-completion of work.
Tips for Staying on Schedule
Stay punctual with these tips:
Regular Communication with Contractors
Keep conversations flowing to resolve doubts/issues in real-time.
Prompt Decision Making
Quickly make decisions to avoid delays or bottlenecks in the project timeline.
Contingency Planning for Unexpected Issues
Have backup plans ready if unexpected problems occur, like delayed deliveries or unsuitable materials.
Conclusion: The Value of a Well-Planned Kitchen Remodeling Timeline
To wrap up, having a timeline is essential during kitchen remodels. It can help you stay organized and prevent unnecessary stress. Planning carefully and patiently can ensure that you achieve your dream kitchen within the projected time frame.
FAQ
Q: How long does it typically take to remodel a kitchen?
A: On average, it takes between 3-6 months from start to finish; this varies based on project complexity/size among other factors.
Q: What might cause delays in my remodeling timeline?
A: Delays could be due to longer delivery times, complex designs requiring additional work, or permit issues.
Q: Can I still live at home while my kitchen is being remodeled?
A: Yes, but expect some inconvenience due to noise/dust/limited access. It’s best discussed upfront with contractors before starting the job.






